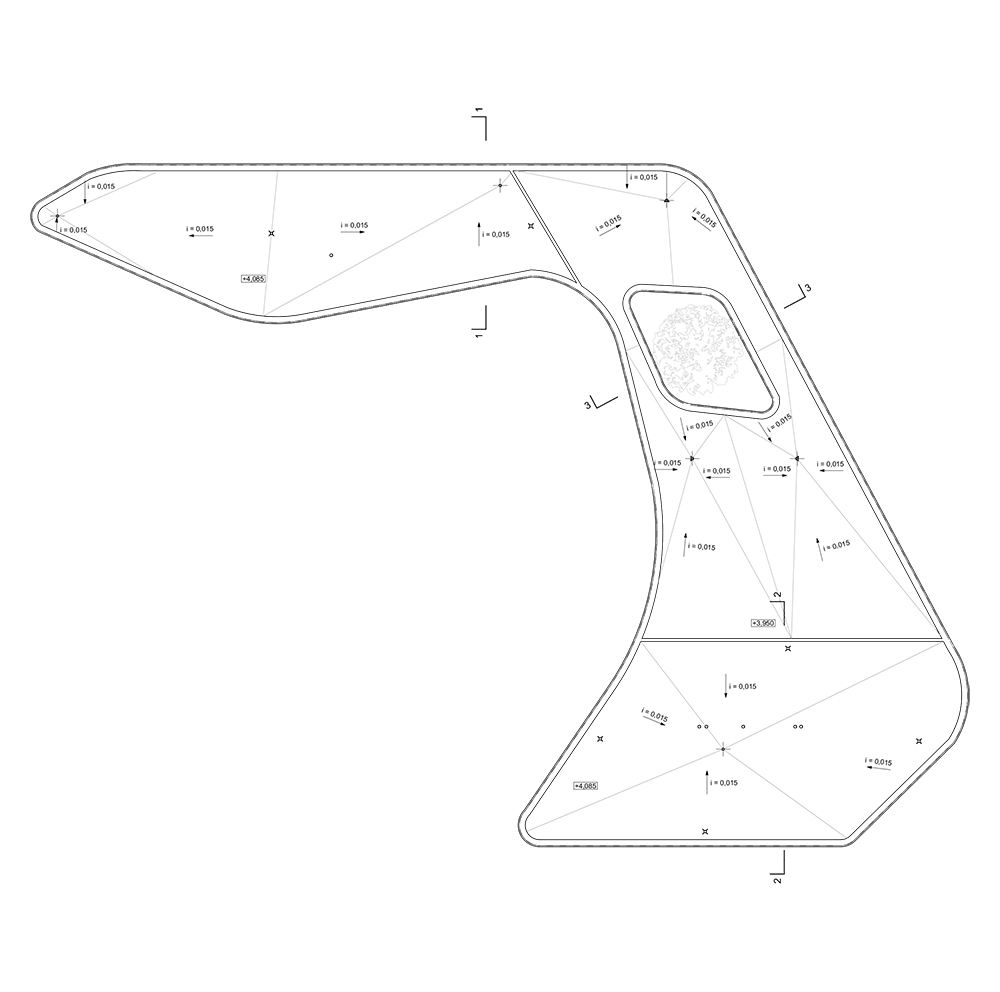Park Entrance in Khimki
March 2017
To the west from Sovetskaya street, Skhodnya micro district, Khimki, Moscow region
The design of the building of two single-storey entrance blocks took place within the work of the improvement of the Podrezkovo park in Khimki.
The blocks have a common covering in a unified plane. In the first one there is a bicycle rental station, in the second - a bathroom, a mother and child room, a security point, a switchboard and a water meter rooms. Each functional area has its own entrance. The outlines of the blocks and the covering are curvilinear in the plan. An opening for a living tree is also arranged in the covering.
The structural scheme of the building is an partial monolithic framework. The covering is partly based on reinforced concrete columns and beams, partly on brick walls with reinforced concrete contour beam. Along the contour of the coverage a monolithic parapet is arranged.
The external surfaces of the walls and the parapet of the coverage are covered with facade HPL panels on the subsystem with the ventilation gap. The texture of panels is light wood plank of a vertical or horizontal layout. The bottom of the coverage is also hemmed with white HPL-panels on the subsystem with a ventilation gap. Street lights are arranged in it.
Total area: 162 m2
Number of storeys: 1
Upper level: + 4,150










