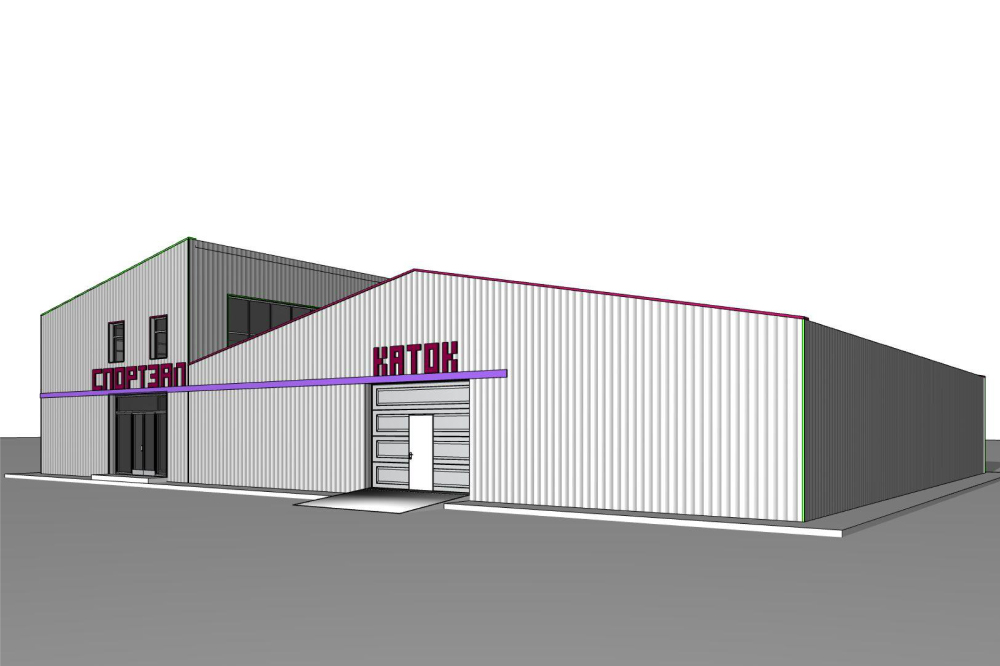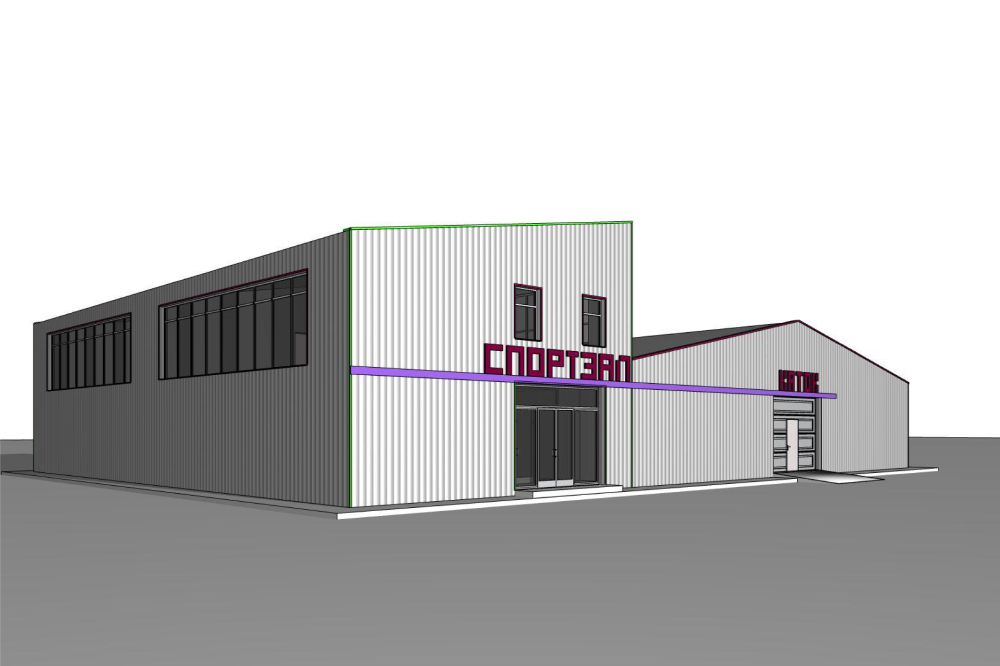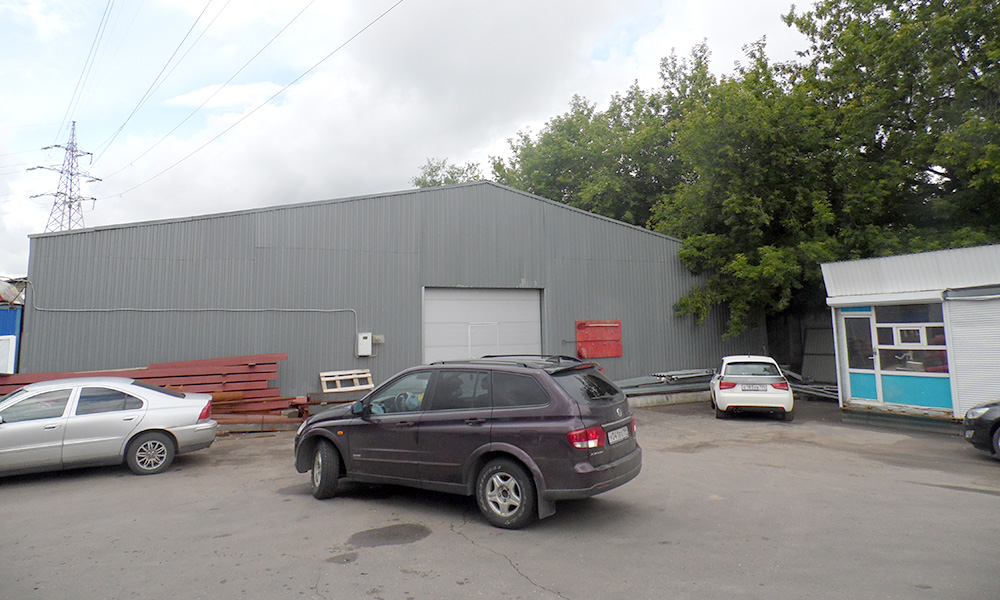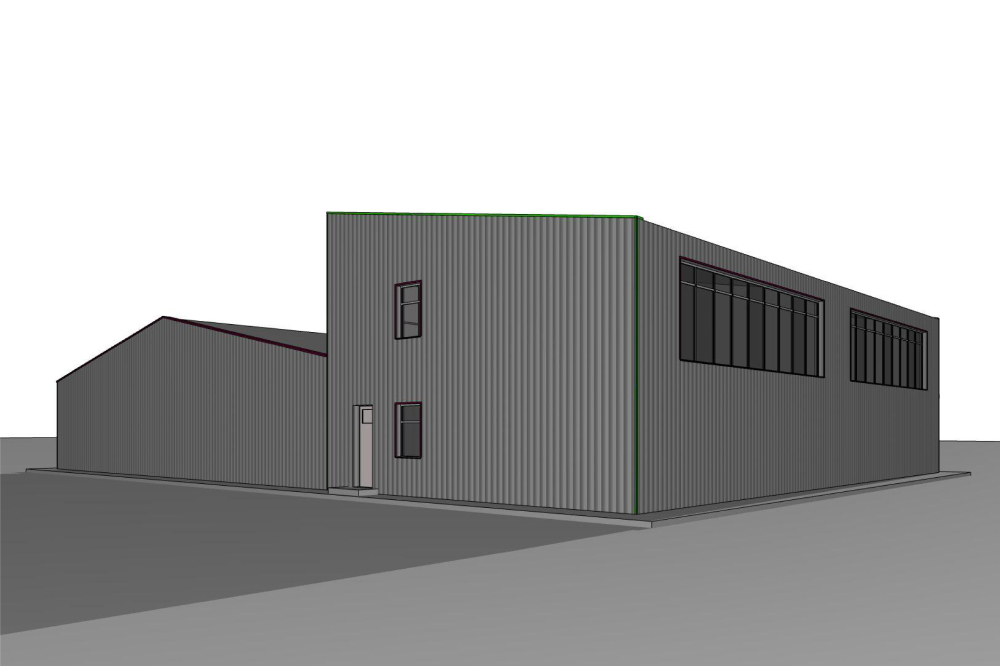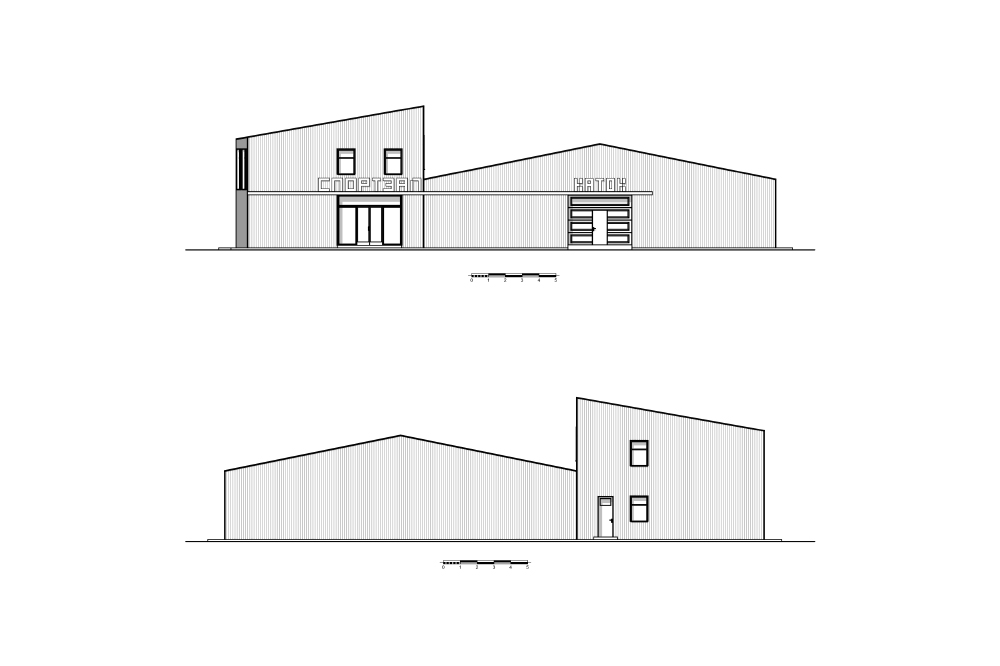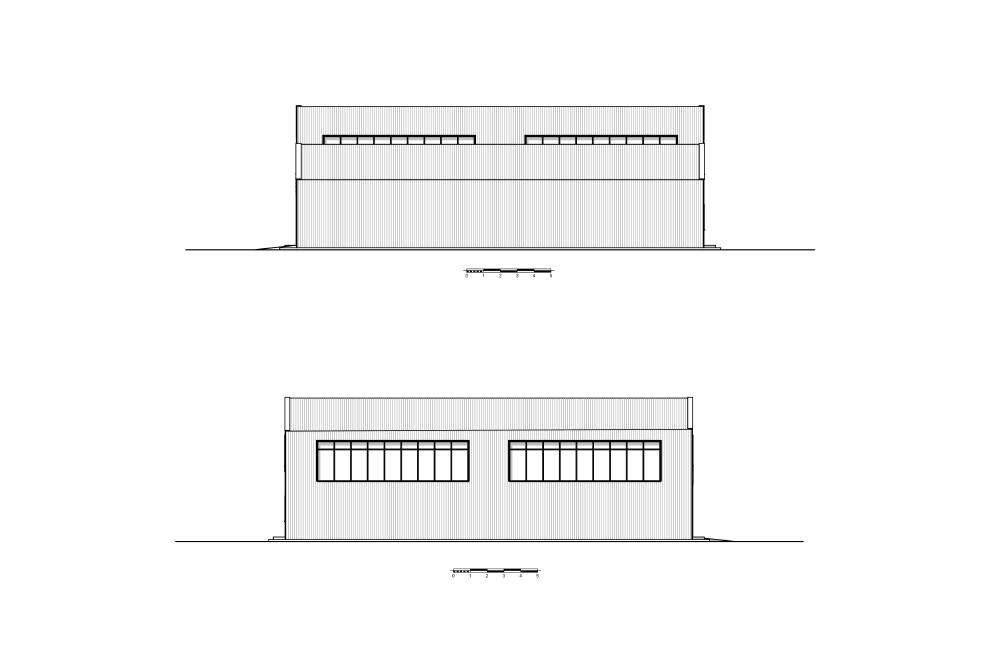Ice Rink Hangar in Moscow
June 2014
4th Setunsky Proezd, Moscow, Russia
The owner has decided to advance the storage hangar located on his territory for new function of the ice rink, and to build a two-storey gym wing.
|
The concept consists of two separate functional blocks by one and two floors. The new dimensions in the axes are 31 x 24 m. In the new two-story wing there is a lobby with changing rooms and showers on the first floor, on the second floor there are two gyms. |
The exterior is minimalistic. Both blocks, old and new, are decorated with profile metal sheets without color spraying. The edges of the planes are covered with multicolored metal plates.
Total area: 984 m2
Floors: 2
Upper level: +8,300

