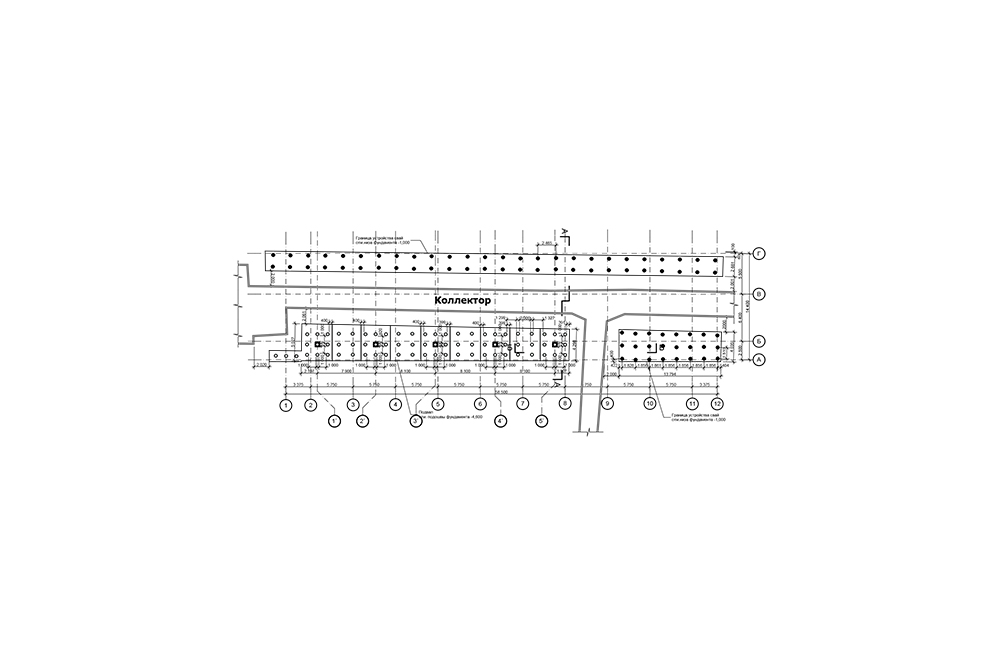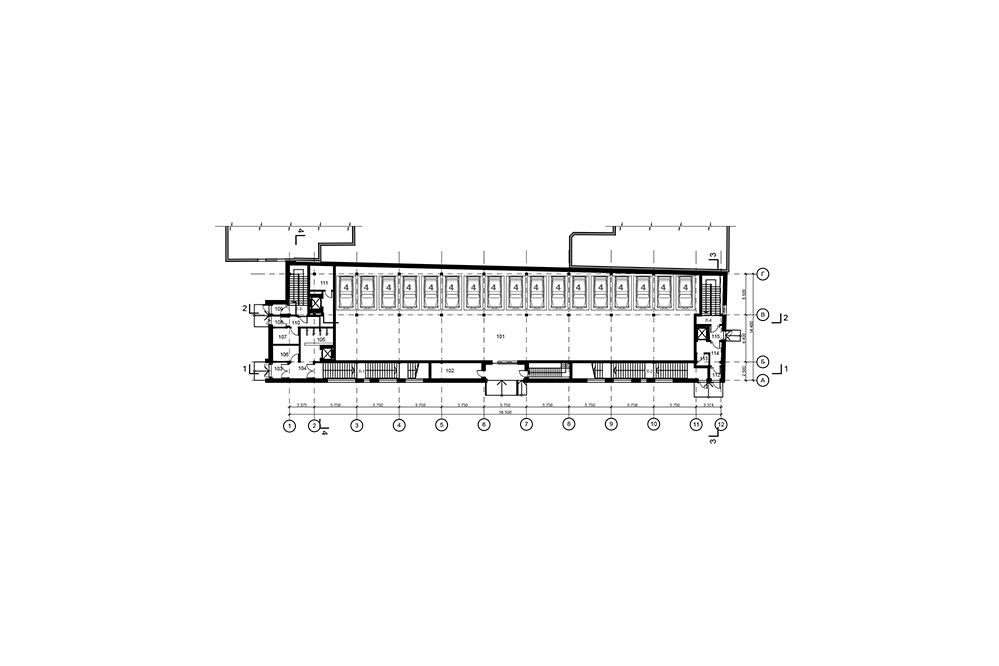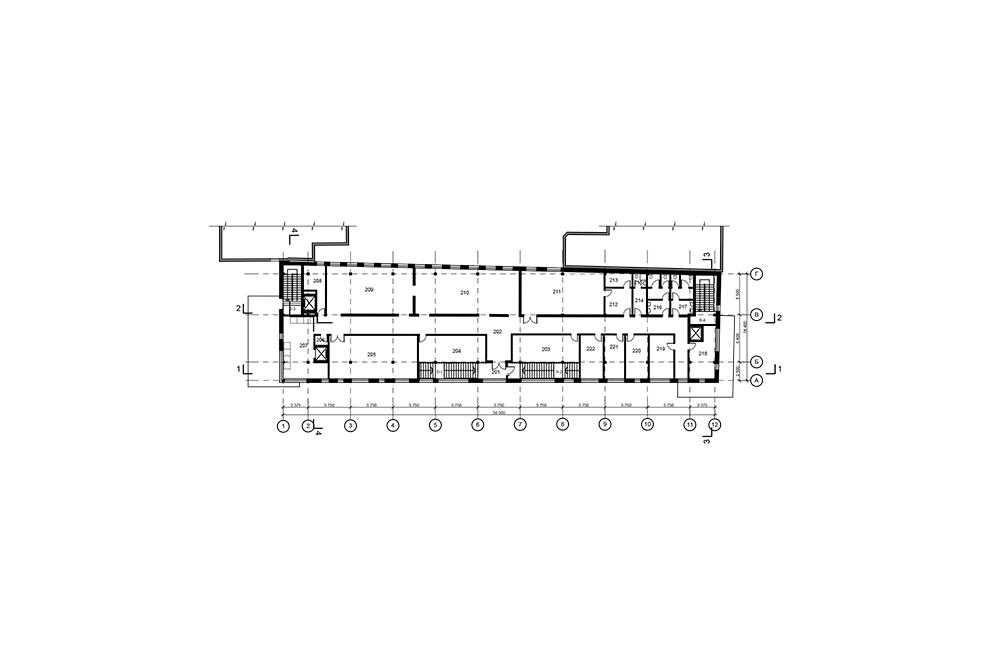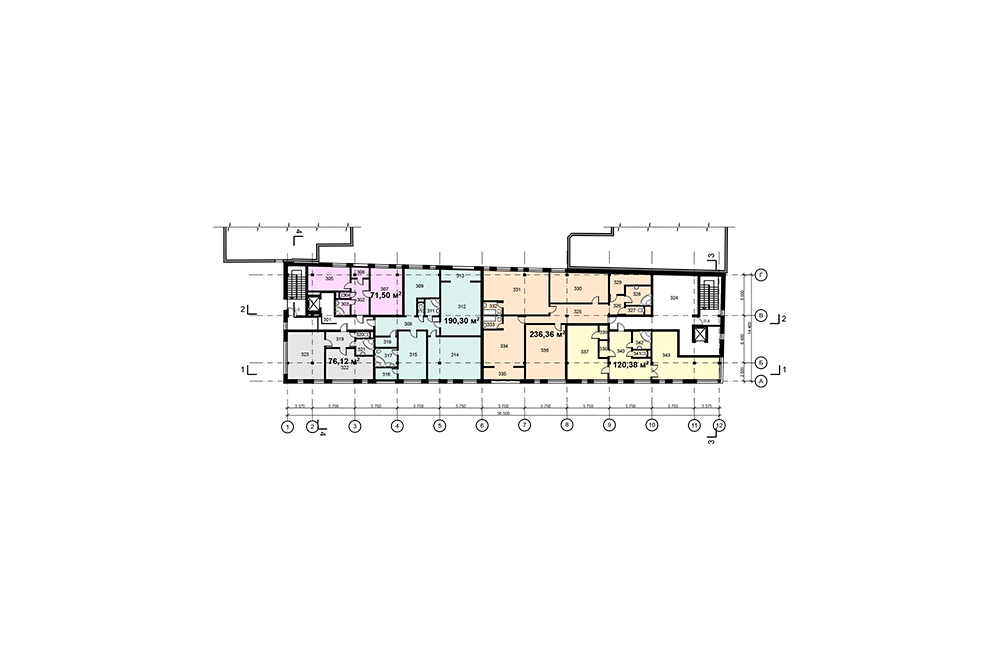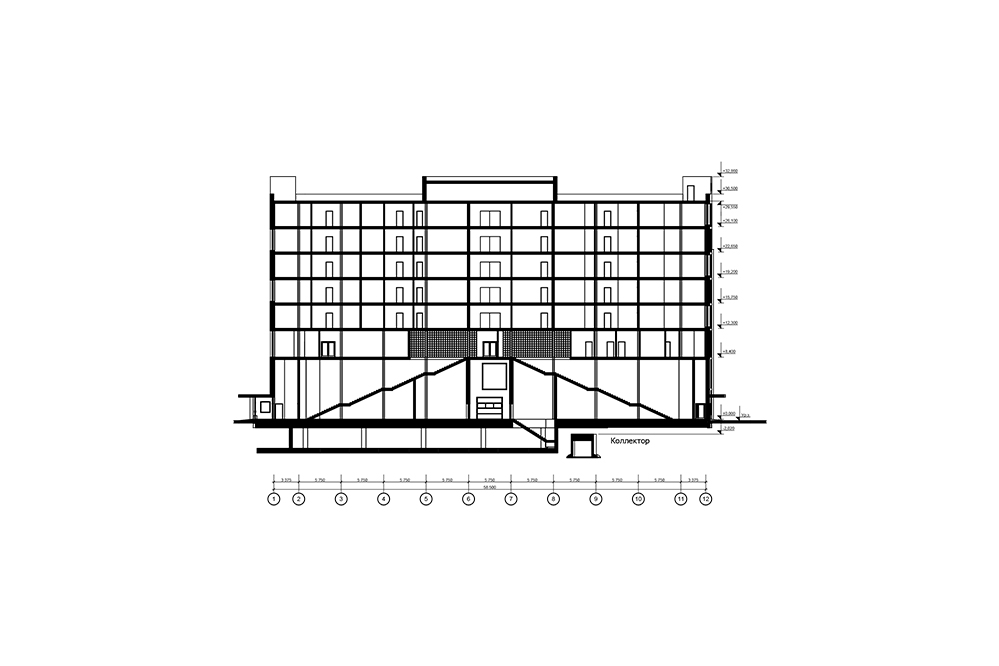Cultural Centre in Moscow
May 2012
Ow. 14-16 3rd Tverskaya-Yamskaya Street , Moscow, Russia
The building is intended for cultural events of regional public organizations. It consists of seven floors with a technical superstructure and an underground. There are three functional zones in the building: public, residential and parking area.
The location of the site significantly complicated the development of architectural and constructive solutions. Under the ground there is a communication manifold, because of which it turned out to be impossible to build a full-fledged cellar. To build a solid foundation around the collector, a pile field with a small technical underground was developed.
Due to lack of parking spaces on the territory, it was decided to build an internal parking lot with four-level car lifts for 68 cars on the ground floor.
On the second floor there is a main cultural center functional zone. On the standard (2nd to 6th) floors temporary residence of staff and guests is provided.
There are two stairscases from ground to first floor, one staircase leads from the second floor to the street, and two more staircases connect the floors from the ground to the sixth. There are also three elevators. Two of them serve the residential zones, and one leads to the second floor of the cultural center only.
The main facade is oriented to 1st Tverskoy-Yamskoy Pereulok.
Total area: 5 943 m2
Floors: 7 + 1 underground
Upper level: +32,900









